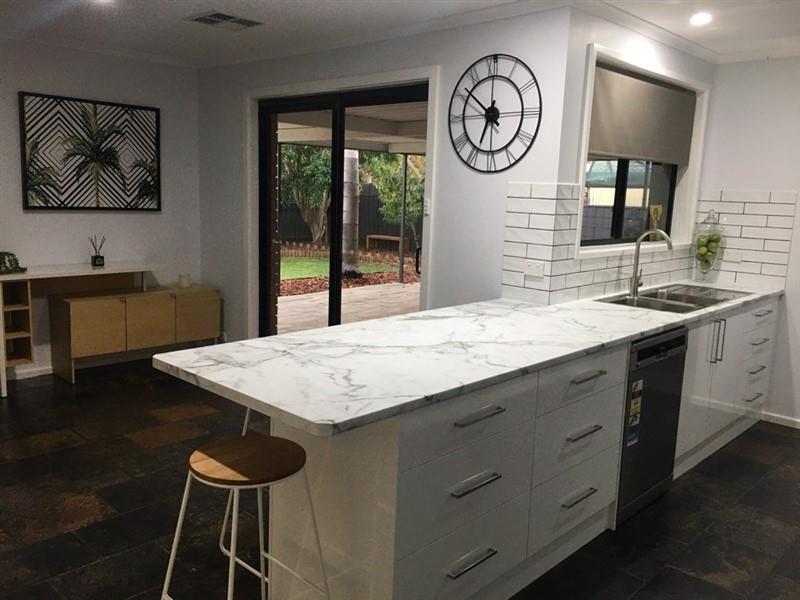Tight Space? These Kitchen Layouts May Be the Best for Your Kitchen Reno!

May 12, 2022
A kitchen needs to be spacious enough to accommodate all the tasks often carried out there. But sometimes, your house may not afford you as much kitchen space as you would prefer. In fact, it is not uncommon to come across houses with tight kitchen spaces. But it doesn’t take much imagination to figure out how uncomfortable, such spaces can be.
Do you know that you can still make a sufficient operation space out of that tight-spaced kitchen?
Well, it all comes down to the layout of your kitchen. If you find yourself struggling for space to complete tasks in your kitchen, then maybe it is time for a kitchen renovation. Here are some of the best kitchen layouts to help you maximise small spaces.
- One Wall Layout
The one-wall kitchen design is a standard layout appropriate for small buildings with smaller kitchens. This layout sees everything arrange against one wall. For example, the sink is often placed in between the worktable and refrigerator, while the cabinets are lined up just above on the same line for space efficiency. When using this layout, it is only ideal to position your fridge, so the door does not open in the direction of your sink.
- Gallery Layout
Some kitchens are built narrowly with more length and less width, mainly because of the available space. Therefore, random layouts may not be ideal for these kitchens, considering their shape and size. However, the gallery layout is most appropriate for this setting. This design places two workstations against the longer walls opposite each other.
The sink, range, and worktable are often arranged in the same line, while the cabinets, fridge and other components constitute the opposite line.
- L-Shaped Design
The L-shaped layout is the most popular kitchen design, and it is often favoured because of its flexibility. This kitchen layout is well suited for large, small, and narrow kitchens, and it offers a more detailed design. It also consists of two workstations adjacent to each other to form an L-like shape. In addition, this design uses one longer wall conjoined with the line at an adjacent wall, leaving you with more than sufficient space to operate.
Expert Tips for Designing Tight-Spaced Kitchens
When designing a small kitchen, you must be deliberate about maximising spaces. Here are some expert tips to help you.
Install a shelf against your counter.
- Utilise wall spaces for storage and arrangement of smaller items and utensils. You can choose a wall-mounted dish rack.
- Purchase small, efficient appliances for your kitchen.
- Ensure everything has a place, either hanging on the wall or locked in a cabinet.
- Be clever with your door and window placement. Sliding doors are preferred for smaller kitchens because they take up less space.
Conclusion
Your kitchen layout is crucial to deciding how much space you will have left. Therefore, it is essential that you duly analyse the shape and size of your kitchen before selecting a layout. You should hire expert kitchen designers to help with this task as they can help you select the best layout to maximise space in your kitchen.


